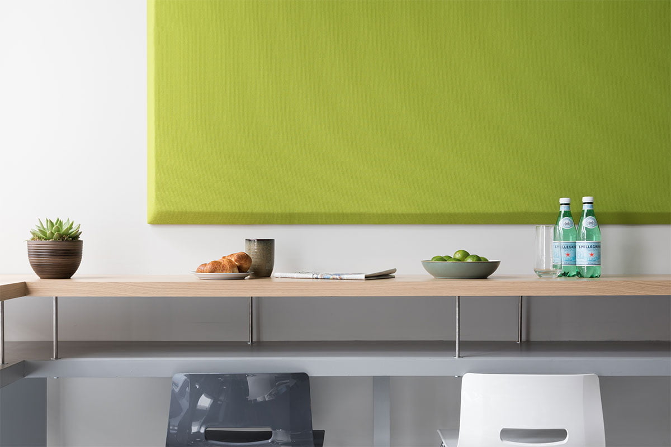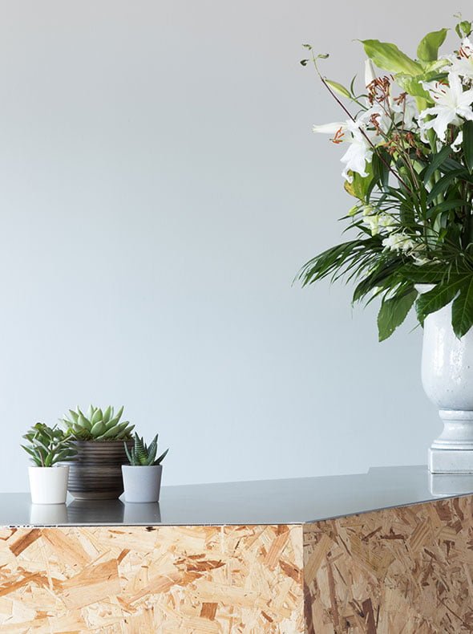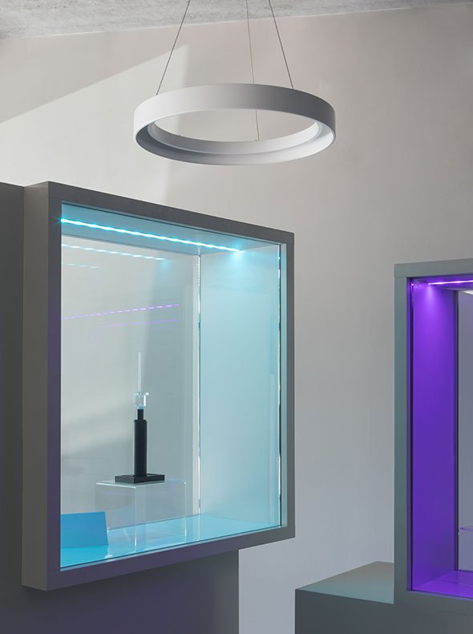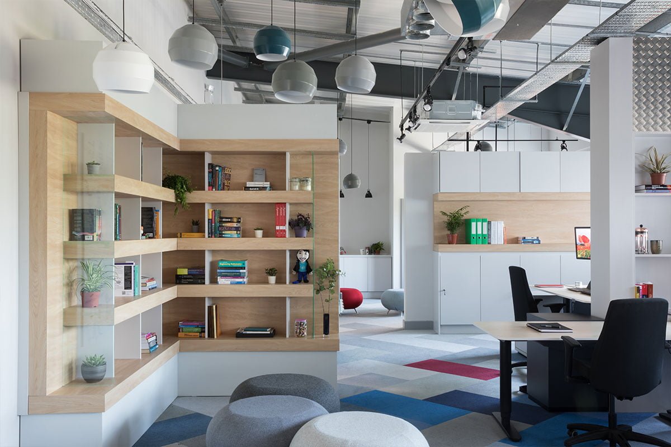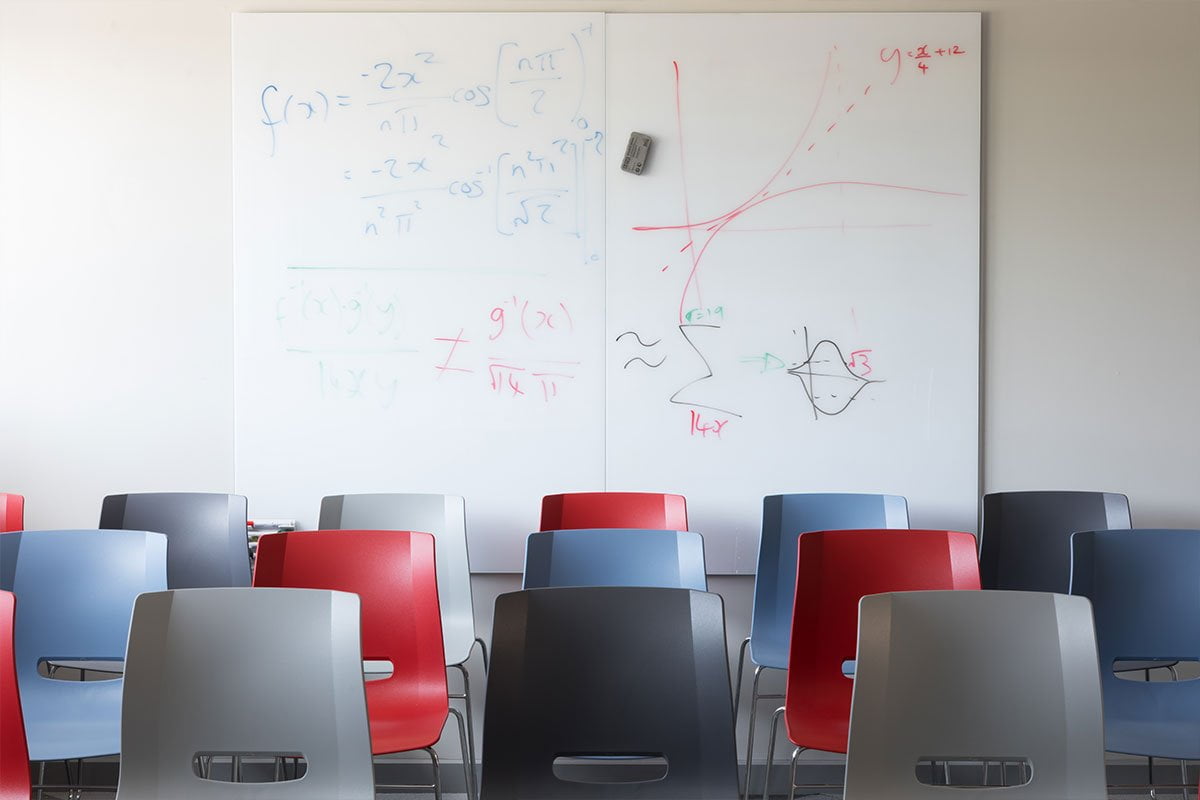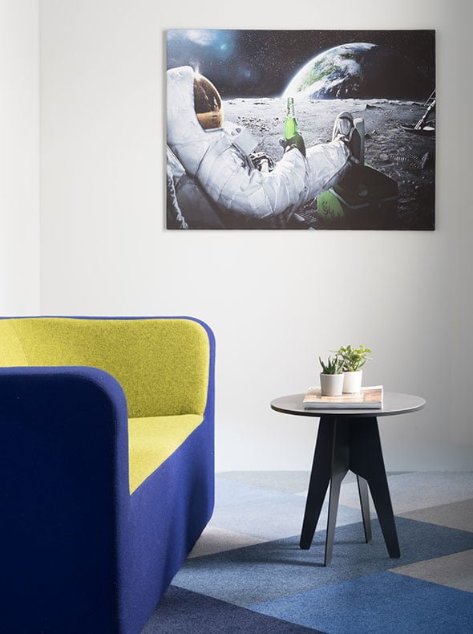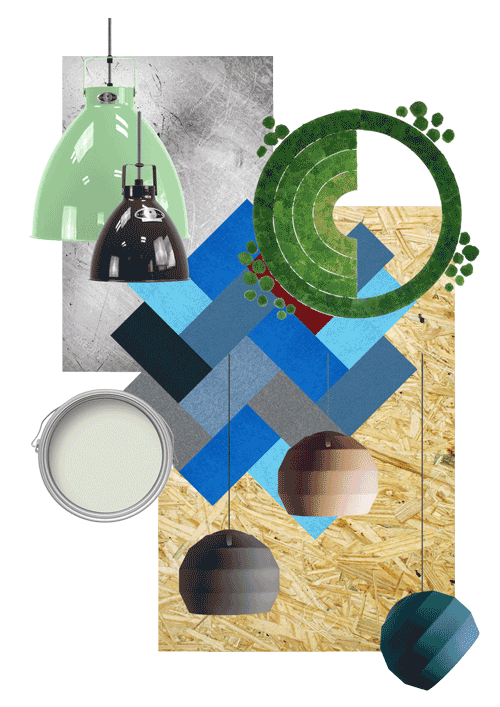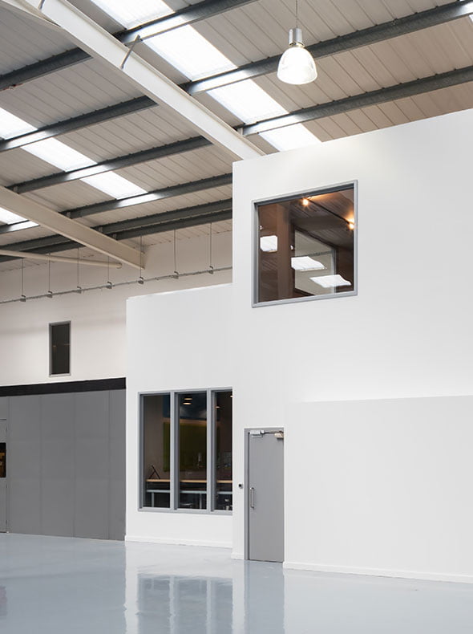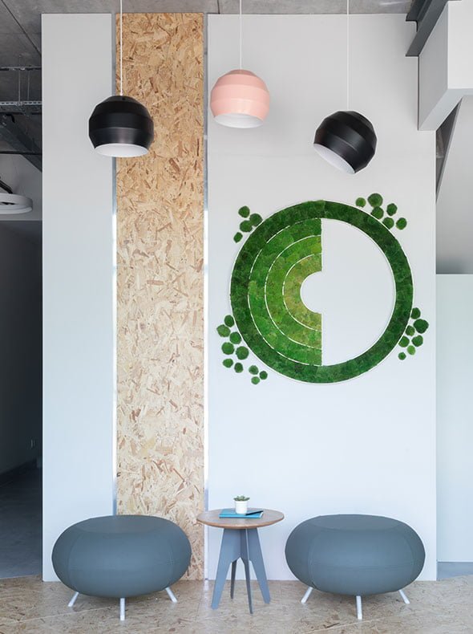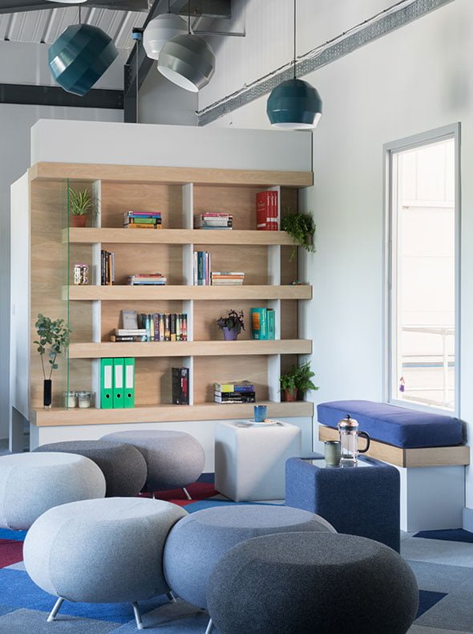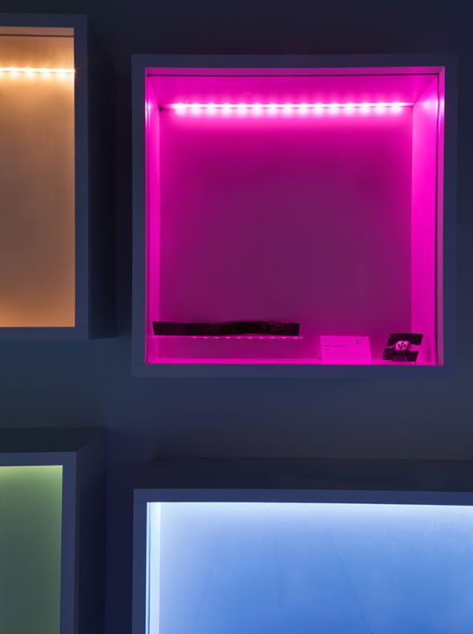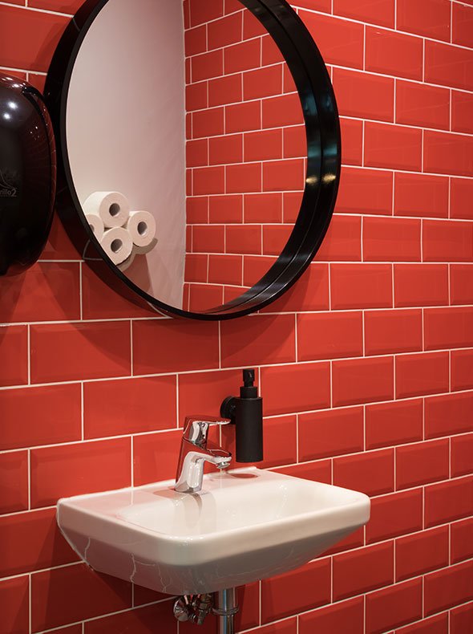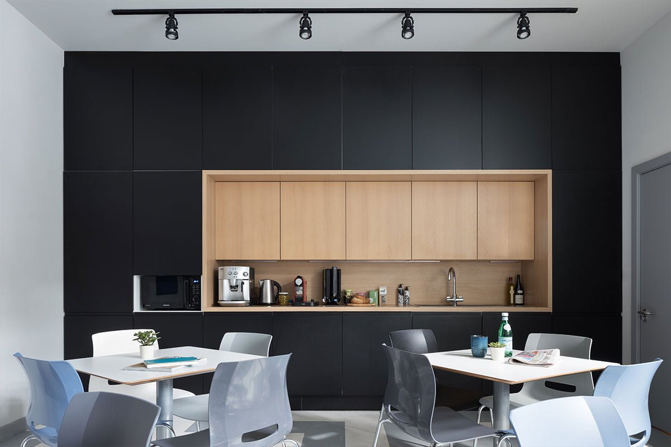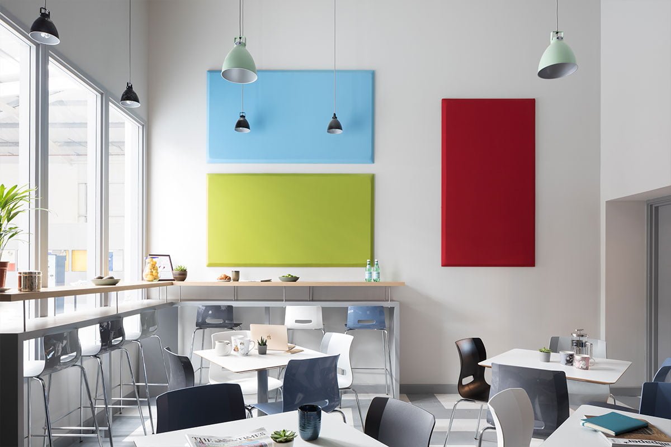
A young university break-out group of scientists working in the fusion innovation industry they wanted their new offices to be exciting and inspiring to work in. One important aspect of the brief was to create an environment with different kinds of communal areas that encourage people to connect and discuss, rather than sit in isolation at their desks. The client was keen to have their branding subtly throughout the interior design, to create interest and individuality.
As well as normal desk spaces, the client required a “stand-up” area for daily brainstorming sessions with white-board walls where ideas and formulae can be written down as they occur. A key aspect of the design, these boards allow mathematical analysis to be spread out over many metres. Additional areas include a cafe, showers, a series of casual meeting spaces and also snugs where scientists can curl up quietly with a book.
The dominating feature of the design was the need to differentiate three different security zones whilst maintaining a natural flow. To achieve this, we stripped the space back to its structure (including removing the existing ceiling) and designed a series of elements to break up the space and create a more organic feel.
Colour is used to mark the different security areas. Colour selection was guided by the sunlight spectrum and the cooler palette of the company logo. The security aspect influenced the design of the “pin-wheel” desks with all the services coming in from above. These enable the scientists and engineers to be part of a community while at the same time ensuring that each individual’s work is not overlooked from behind. All the materials specified were natural, and the bespoke furniture organic in shape. We added a new extension for the communal areas including a double-height cafe. In the reception area, bespoke display cabinets show artefacts from the company’s development. Again, organic materials are specified, including a logo made of moss!
As always, the lighting is an important part in creating the “feel” of these elements and we were delighted to be able to incorporate furniture and some decorative light-fittings from brand-new local British designers. All the artwork is blown up abstract photographs taken from experiment targets, printed on aluminium.
